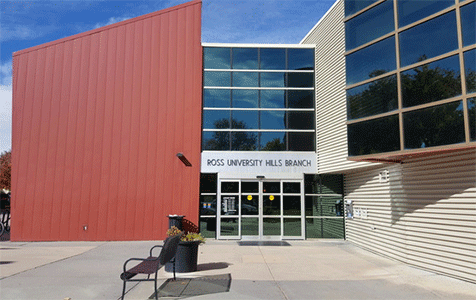
In November 2017, Denver voters overwhelmingly approved Measure 2E, which provides $69.3 million to renovate the Denver Central Library and 10 branch libraries as part of the Elevate Denver Bond program.
Track Denver GO Bond project updates throughout the city, including those impacting the Denver Public Library, using interactive dashboards and maps on the City's official GO Bond website.
In Progress
Ross-Phyllis Bigpond Branch Library
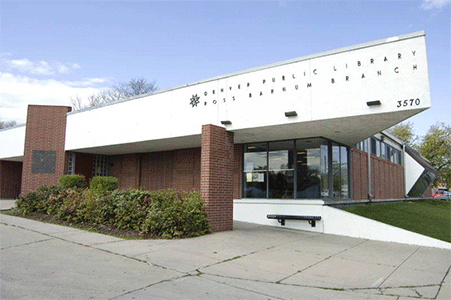
Estimated Budget: Elevate Denver GO Bond Program: $2.67M, Strong Library, Strong Denver, supported by the DPL Fund: $1.5M
Renovation Designer: studiotrope Design Collective
General Contractor: PCL Construction
Project Update: The Ross-Phyllis Bigpond Branch Library temporarily closed for public service beginning Sunday, Aug. 18, 2024 for renovations.
View Previous Updates
Branch Renaming Process
Schlessman Family Branch Library
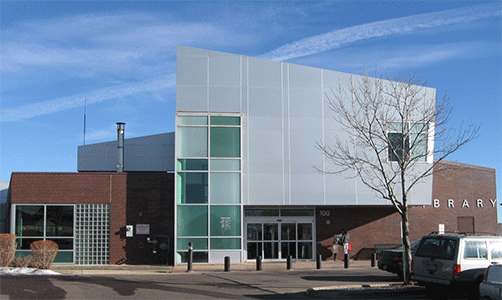
Estimated Budget: Elevate Denver GO Bond Program: $3.53M
Strong Library, Strong Denver, supported by the
Denver Public Library Fund: $1M
Renovation Designer: studiotrope Design Collective
General Contractor: Mark Young Construction
Project Update: The branch has been temporarily closed since Jan. 20, 2025. Learn more here.
More information
Ross-Broadway Branch Library
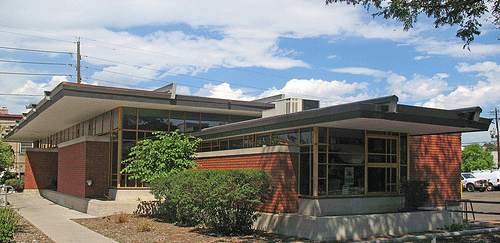 Estimated Budget: Elevate Denver GO Bond Program: $2.39M
Estimated Budget: Elevate Denver GO Bond Program: $2.39M
Strong Library, Strong Denver, supported by the DPL Fund: $2.35M
Renovation Designer: Anderson Hallas Architects
General Contractor: Interlock Construction Corp.
Project Update: The branch is currently in the design development process. The remaining phases of the design
process are expected to continue into the third quarter of 2025, at which time the permitting process can begin. Construction is currently slated to mobilize in the fourth quarter of 2025.
View the Renovation Fact Sheet
Eugene Field Branch Library
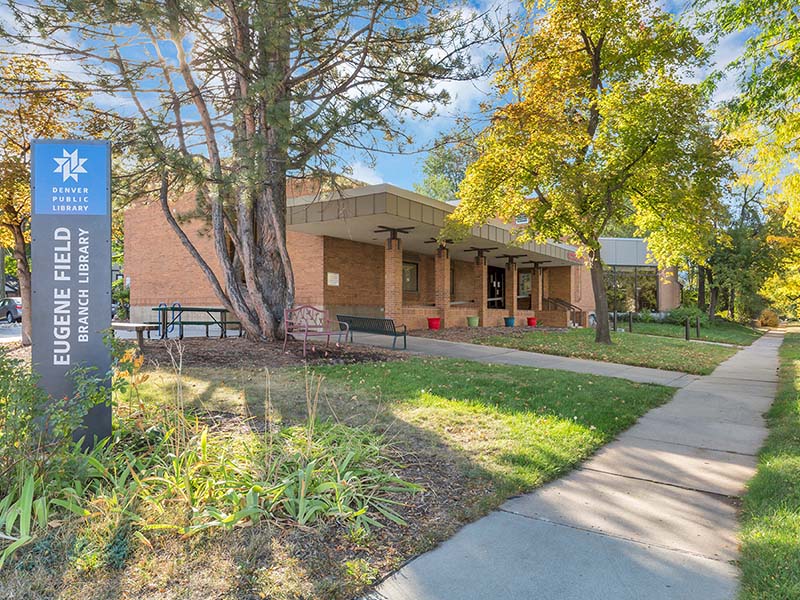
Estimated Budget: Elevate Denver GO Bond Program: $2.15M
Renovation Designer: TBD
General Contractor: TBD
Pending
Ross-University Hills Branch Library
Estimated Budget: Elevate Denver GO Bond Program: $3.20M
Renovation Designer: TBD
General Contractor: TBD
Completed
Athmar Park Branch Library
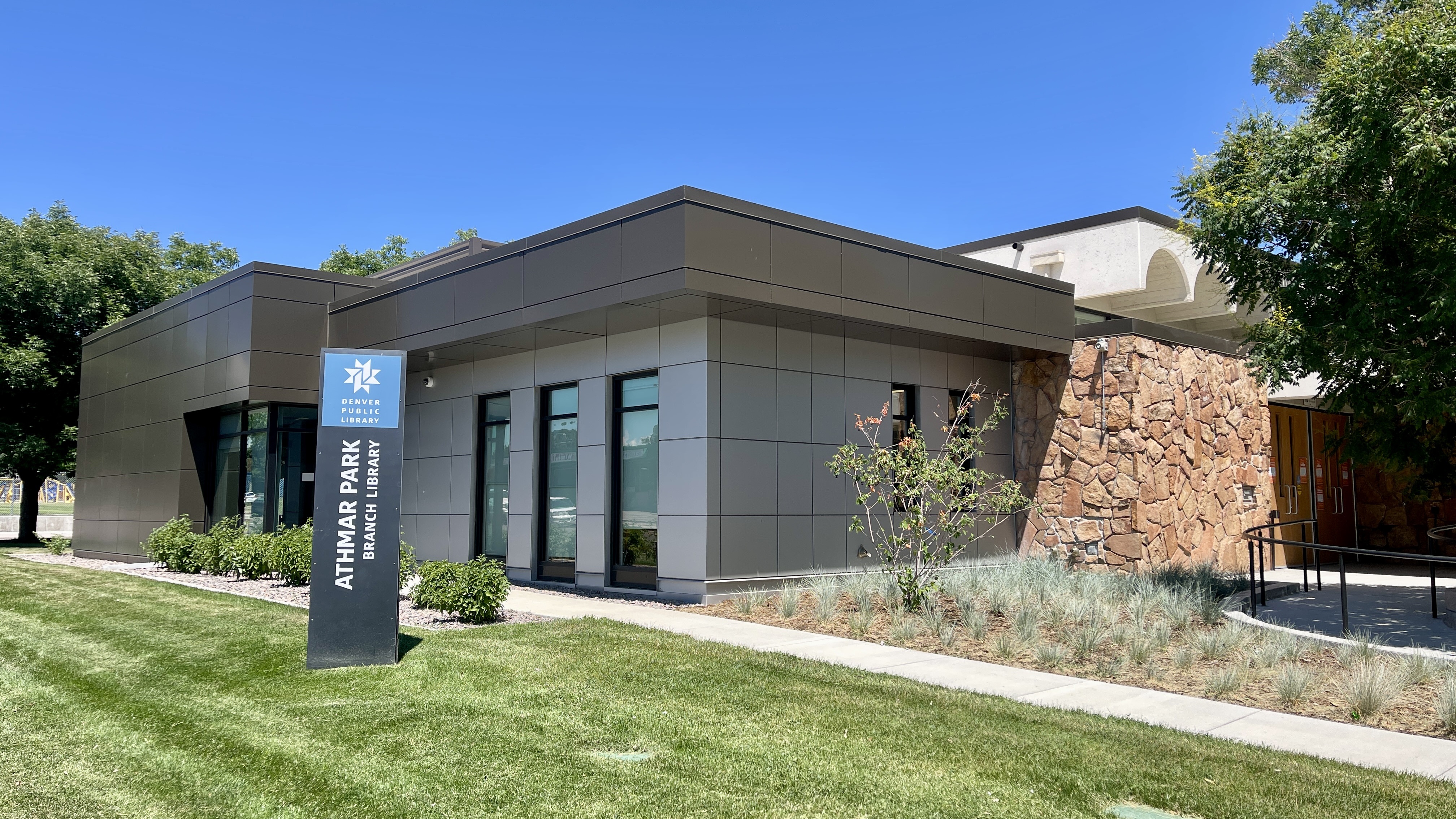
Athmar Park Branch Library reopened to the public on August 7, 2024.
Budget: Elevate Denver GO Bond Program: $2.77M;
Strong Library, Strong Denver, supported by the DPL Fund: $745K, City & County of Denver Capital Improvement Fund: $962K, City & County of Denver Facilities Improvement Team: $1.3M
Renovation Designer: Anderson Hallas Architects
General Contractor: Interlock Construction Corp.
View the Renovation Fact Sheet
Blair-Caldwell African American Research Library
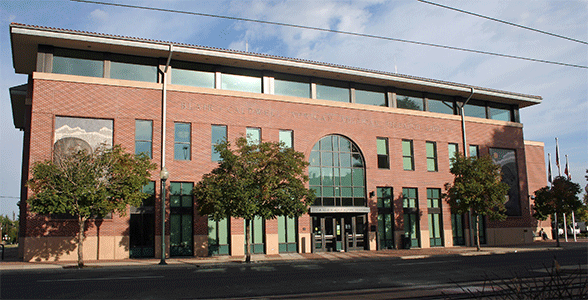 Blair-Caldwell African American Research Library reopened to the public on August 7, 2024.
Blair-Caldwell African American Research Library reopened to the public on August 7, 2024.
Budget: Elevate Denver GO Bond Program: $3.71M
Renovation Designer: Handprint Architecture
General Contractor: Interlock Construction Corp.
View the Renovation Fact Sheet
Denver Central Library
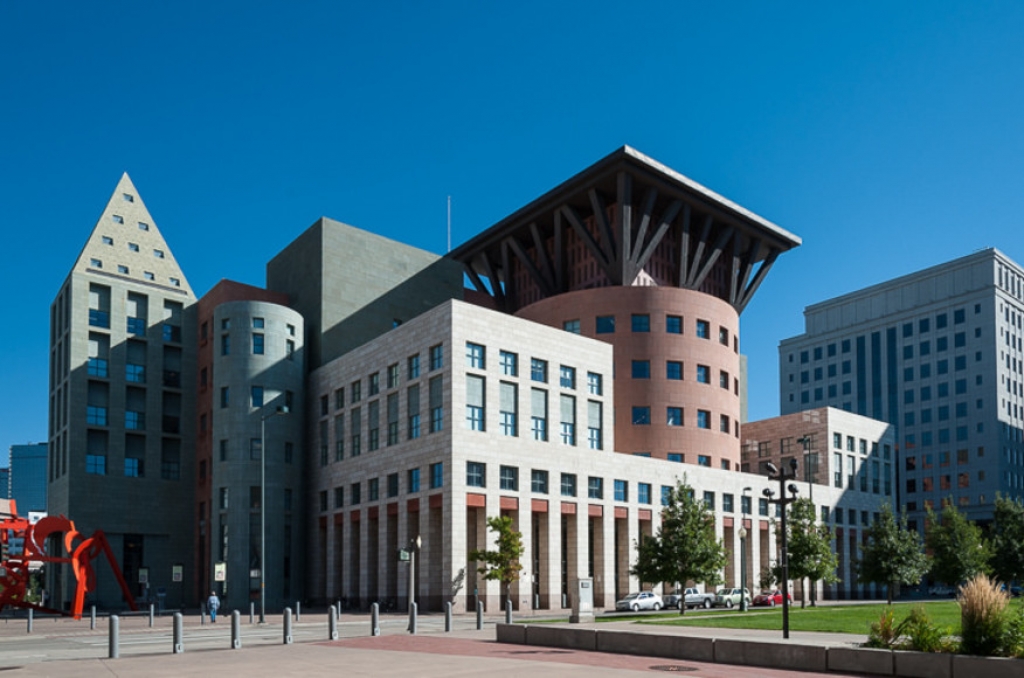
Denver Central Library reopened to the public on November 3, 2024.
Budget: Elevate Denver GO Bond Program: $43; Strong Library, Strong Denver, supported by the DPL Fund: $5.25, DPL Friends Foundation $5.7M, City & County of Denver Capital Improvement Fund: $10M
Renovation Designer: studiotrope Design Collective
General Contractor: GH Phipps
View the Renovation Fact Sheet
John “Thunderbird Man” Emhoolah Jr. Branch Library
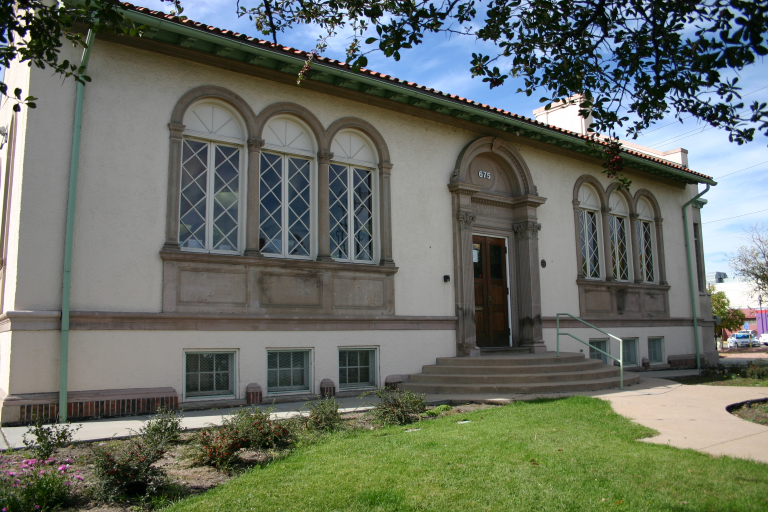
John "Thunderbird Man" Emhoolah Jr. Branch Library reopened to the public on June 15, 2021
Budget: Elevate Denver GO Bond Program: $1.38M
Renovation Designer: studiotrope Design Collective
General Contractor: Interlock Construction Corp.
Learn more about the process to name the John “Thunderbird Man” Emhoolah Jr. Branch Library here.
Pauline-Robinson Branch Library

Pauline-Robinson Library reopened to the public on February 24, 2025
Budget: Elevate Denver GO Bond Program: $1.87M,
Strong Library, Strong Denver, supported by the DPL Fund, $1.83
Renovation Designer: Anderson Hallas Architects
General Contractor: Interlock Construction Corp.
Smiley Branch Library
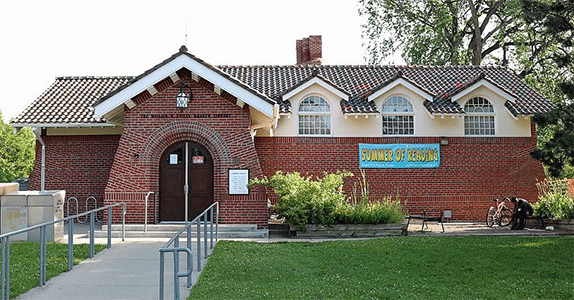
Smiley Branch Library reopened to the public in April 2021
Budget: Elevate Denver GO Bond Program: $1.4M
Renovation Designer: studiotrope Design Collective
General Contractors: Interlock Construction Corp.
Elevate Denver Bond Renovations
Athmar Park Branch Library
Blair-Caldwell African American Research Library
Denver Central Library
Eugene Field Branch Library
John “Thunderbird Man” Emhoolah Jr. Branch Library
Pauline Robinson Branch Library
Ross-Broadway Branch Library
Ross-Phyllis Bigpond Branch Library
Ross-University Hills Branch Library
Schlessman Family Branch Library
Smiley Branch Library
Resources:
Activate! Denver Facilities Master Plan
Contracting Opportunities
Elevate Denver Bond website
Media Contact
