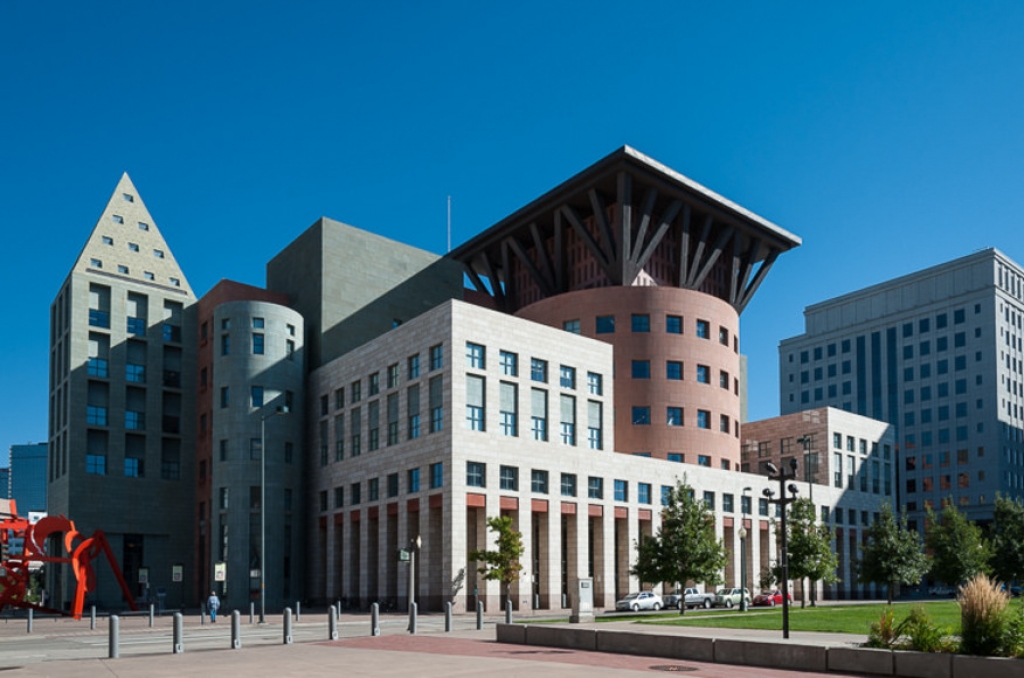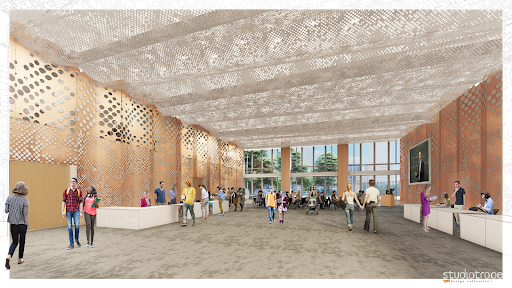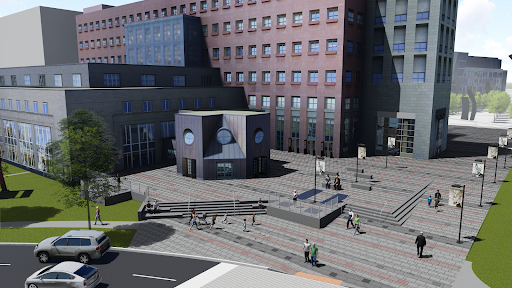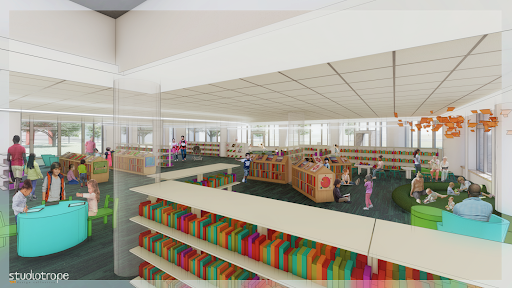Overview

The Denver Central Library renovation project includes significant upgrades to address safety and security issues, correct deferred maintenance, and reconfigure the building for modern library programs, services and resources. Renovations will occur throughout the 540,000-square-foot building to ensure the building remains a safe and accessible library for all. For a more detailed look at completed milestones and monthly updates, check out the Central Library renovation project updates page here.
Designer: Studiotrope Design Collective
General Contractor: GH Phipps
Completed
- Park View, our large programming space on the first floor with views of Civic Center Park
- An added all-gender restroom on the first floor
- Reimagined and relocated Children’s Library
- Renovated public restrooms on all floors
- New, modernized elevators
- Renovation of Schelessman Hall
- Construction of additional meeting rooms on the second floor
- Installation of stairs in Schlessman hall
- Relocated centralized service points
- Deferred building maintenance
DPL Blogs



Address: 10 West 14th Avenue Parkway
Year opened: 1956
Last renovation: 1995 (major), 2010 (partial)
Square footage: 540,000 sq. ft.
History
The “Old Main” Carnegie library in Civic Center Park served downtown Denver for 45 years, until the City commissioned a design of a new Central Library at the corner of Broadway and 14th Avenue. Opened in 1956, the new structure provided more than twice the space of the original Carnegie library (now the McNichols Building).
In 1990, an overwhelming 75 percent of the city’s voters approved a $91.6 million bond issue, which included funds to build a new Central Library. The 540,000-square-foot Central Library, the excellent design of world-renowned Michael Graves and the Denver firm of Klipp Colussy Jenks DuBois, opened in 1995. This includes six public floors and three non-public floors.
In 2009-2010, with $4.9 million through the 2007 Better Denver Bond Program, the library renovated parts of the Central Library. This allowed the library to add an automated materials handling system, new self checks, Voice over IP telephone system and compact shelves, create the Community Technology Center, move multiple departments to new locations and refresh many parts of the building.
Community Input
In 2016, the Denver Public Library created a Central Library Vision Plan, with the help of Humphries Poli Architects and gkkworks, to develop a solid and sustainable roadmap for the library to continue providing vital services. The library received numerous, significant comments from stakeholders, community members and staff in over 70 meetings and focus groups. Comments to the question, “What do you like least about the Central Library?” include: “B2 CONF (Conference Center). inflexible/does not work” and “Cannot use stairs.” In addition, many people commented on the need for library improvements including the Central Library during the GO Bond community meetings. Comment requests include: “Improve interiors downtown library. We need better places for teens and children. Also, improved electronics throughout the building.” and “I love DPL! OMG Give them anything they want! Especially elevator maintenance and other features that improve access for the people with disabilities,” and “Central library is an incredibly important facility that is starting to fall apart. Time to renovate!”