Overview
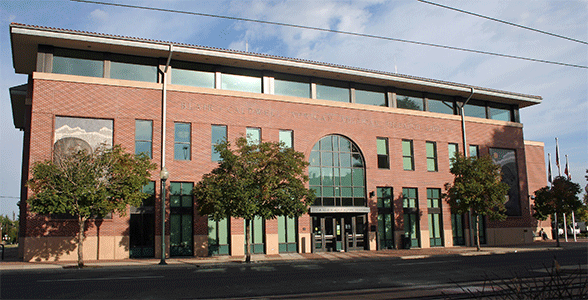
Address: 2401 Welton Street
Year opened: 2003
Last renovation: None
Square footage: 34,957 sq. ft.
Area population: 11,110
2019 visits: 102,264
2019 circulation: 59,360
2019 program attendance: 3417
Status: Agency Critical System Need
Project Goals
- Preserve and protect this Five Points community center, which serves to provide both traditional library services as well as protect and maintain the history of African-American contributions in Denver and the West.
- Transform conference and community rooms into flexible, multi-function spaces for learning, making and collaborating.
- Improve access to archives and historic documents for researchers while maintaining secure collections.
Investment
Design: $450,000
Construction: $2,300,000
Contingency: $141,000
Total: $2,891,000
Current State
The Blair-Caldwell African American Research Library was constructed in 2003 and the interior shows wear and tear from 17 years of high use. The first floor includes a full service branch library; the second and third floors contain archival collections, a research library, exhibit space and the Western Legacies Museum. The first floor interior is designed for library usage patterns popular over a decade ago and does not meet the needs of the current and growing service area population. Most of the floor space is dedicated to fixed shelving housing large circulating collections, furniture for reading and studying, and large service desks designed for staff tasks related to receiving and checking out materials.
Community and conference room configurations and equipment are conducive primarily for presentations and small group meeting purposes. Evolving staff requirements have shown that current work spaces are inefficient and not ergonomically designed. Restrooms are not fully accessible, do not address gender neutral accommodations, and need refreshing. Some of the building systems and components are outdated, including electrical, lighting, telecommunications, mechanical, heating, ventilation and air conditioning systems.
Compliance with current accessibility, building code, and sustainability requirements are an issue. The security and card access systems need to be upgraded throughout the building to ensure a higher safety standard. The second and third floors are not fully meeting all preservation standards, which needs to be addressed. Access to high speed broadband is limited, making it difficult for patrons to connect to the internet using their mobile devices and public access computers.
The Redesign Plan (work included)
Building Wide:
- Improve heating and ventilation
- Upgrades to meet current codes and accessibility
- Improve data/communication systems
- Provide new wayfinding and signage
- Improve security systems
First Floor:
- Update finishes and lighting
- Refinish unique woodwork details
- Improve library experience, including children’s area
- Update library furniture
- Upgrade and refresh restrooms
- Update conference room lighting and technology
- Reconfigure staff workspace and book return
- Improve security systems
Library Design Work Group
The Library Design Group has been created to ensure the voice of the community is heard during the design process. This group is currently working with architects to transform the first floor of the library into a more welcoming environment that’s not only flexible and multi-functional, but one that also allows visitors to explore and connect in a safe place. This diverse group of individuals consist of community members, leaders and customers from across the Denver metro area.
Responsibilities of Work Group
- Be available for attending meetings between September and November. Total time commitment is 12 hours during that time period.
- Serve as a project partner by participating in group and public meetings.
- Serve as a representative of the community.
- Share ideas and recommendations related to the renovation project.
- Share information with the community related to the project.
Library Design Group Members
Last names have been omitted to protect privacy.
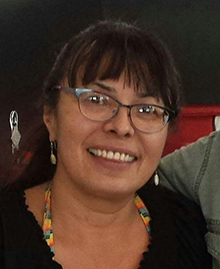
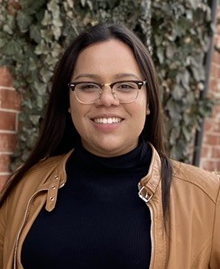

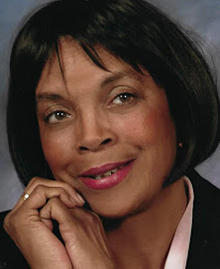
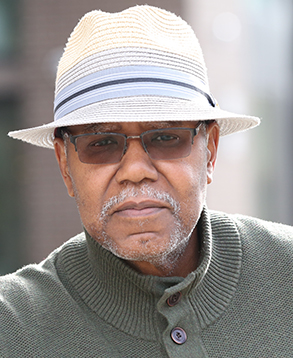
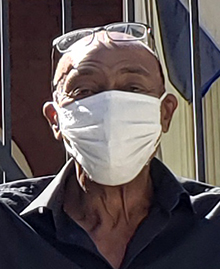
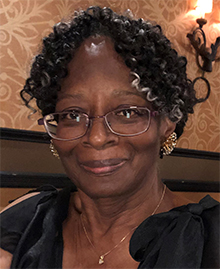
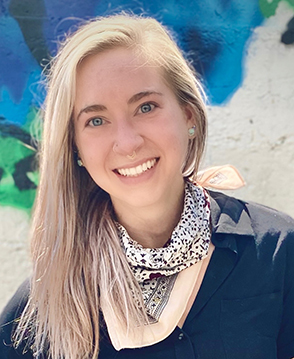
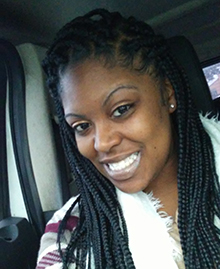
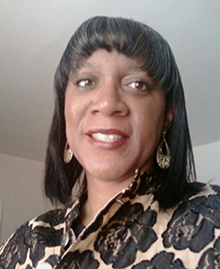
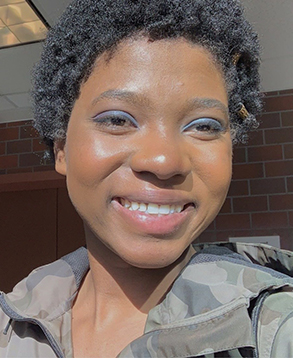
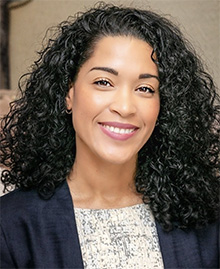

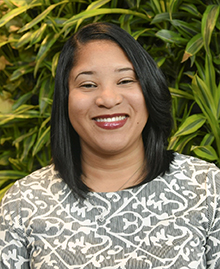

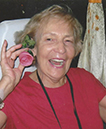
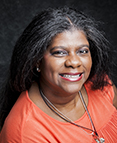
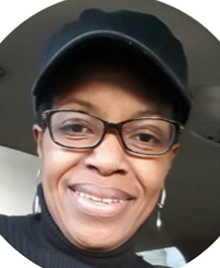

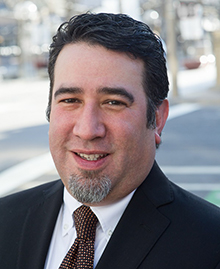
Share Your Input
- By Web Form
- By Phone at 720-865-1168
- By Email at blaircaldwellrenovation@denverlibrary.org
A key component of a successful modern library incorporates creative design concepts that allow individuals and groups to learn, make and create. Changes in customer use, technological advances, and evolving functionality necessitate a renovation. The design approach will maintain the architectural integrity of the existing branch. Below are the project goals which we are looking to accomplish with this renovation project.
History
The Blair-Caldwell African American Research Library opened in April 2003 and serves as both a library, research library and museum dedicated to Denver’s African-American community. The branch was named after two prominent activists—Omar Blair and Elvin Caldwell—for their time and talents to bring about significant change in Denver and the West.
The library features historical archives from Denver notables Wellington E. Webb, Wilma Webb, Elvin Caldwell, Hiawatha Davis, King Trimble, Arie Taylor, Edna Mosley, Ada Evans, Harold Jacobs, Omar Blair and John Mosely. A second-floor research space highlights the advancement and history of African-Americans in Denver and the West and serves as a gathering spot for the Five Points neighborhood. The third level of the building houses the Western Legacies Museum and Charles R. Cousins Gallery and is not included in the scope of this project at this time.
Two monumental African American Spirit of the West bronze relief panels, by artist Thomas Jay Warren, are featured on the exterior facade and an acrylic mural, The Spirit of Togetherness, by artist Yvonne Muinde, is displayed over the reception desk.
The traditional African-American community is experiencing gentrification and an influx of high- rise apartment buildings.The diverse urban service area is a mixture of mostly young singles moving into the area and long time mostly older residents. The branch’s collection and programs reflect the interests and needs of the diverse neighborhood while remaining a vibrant center for African American culture and history.